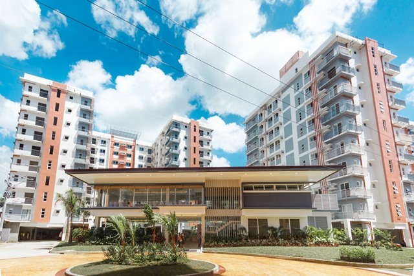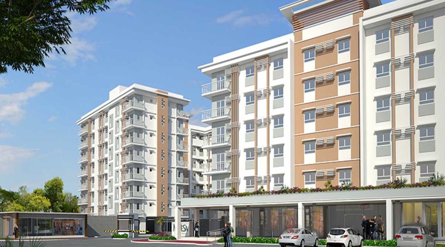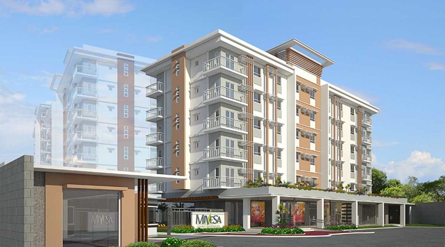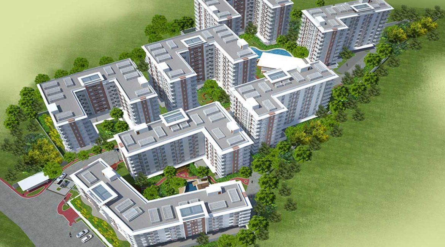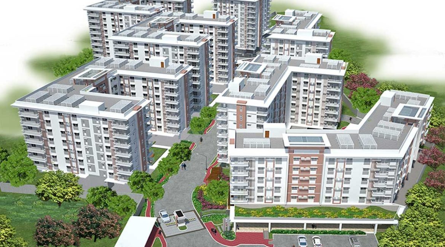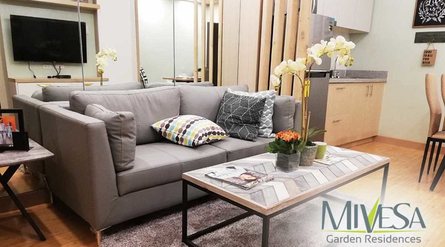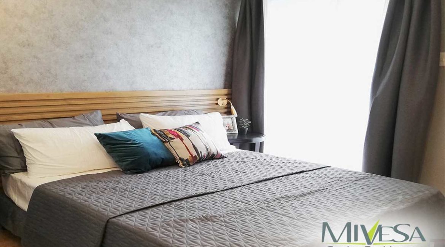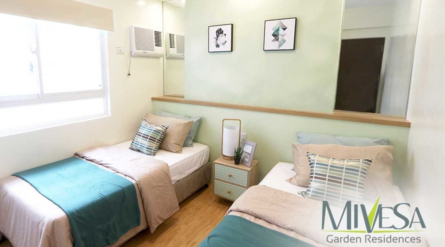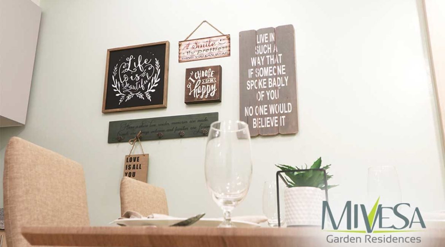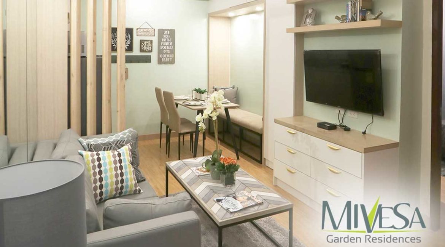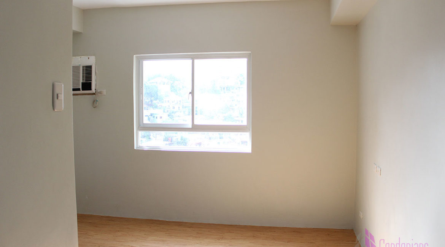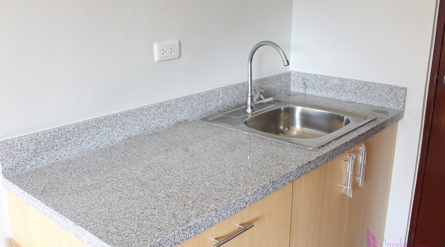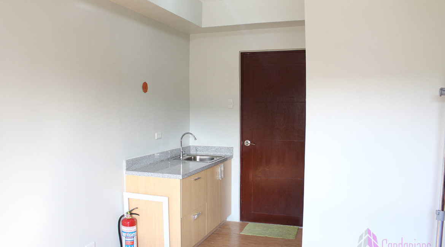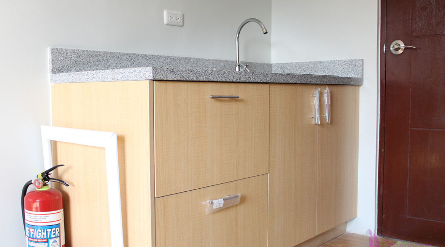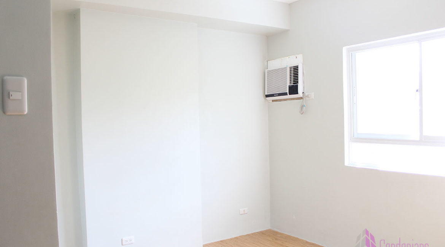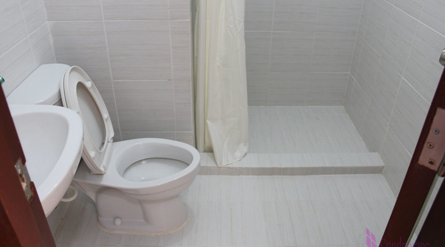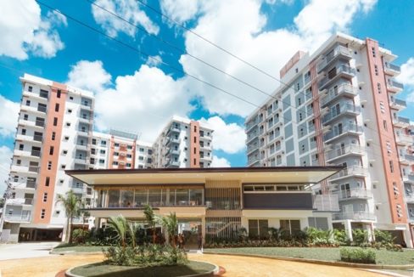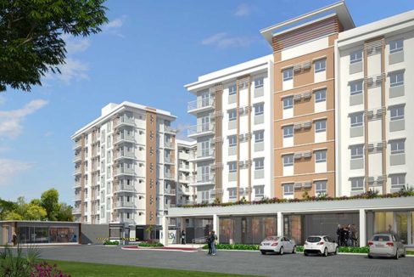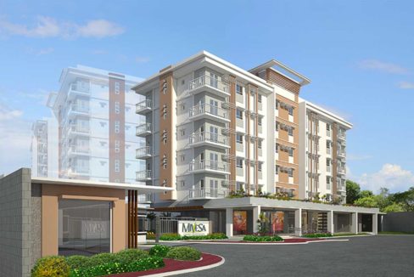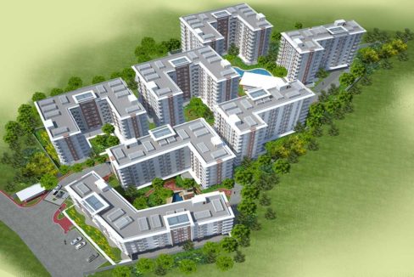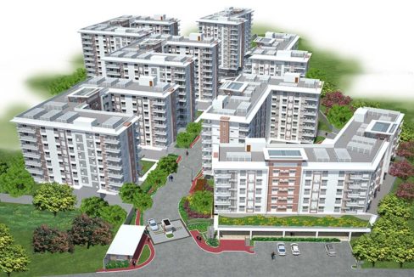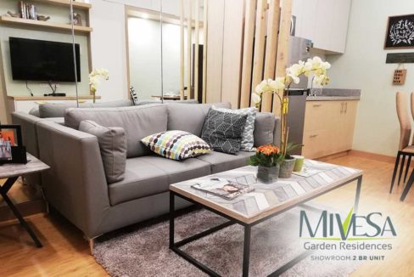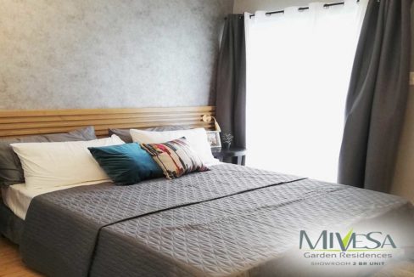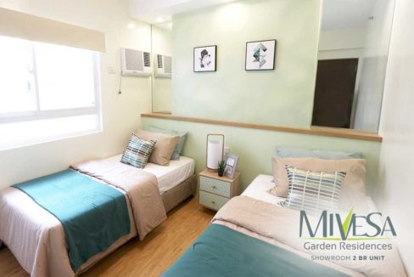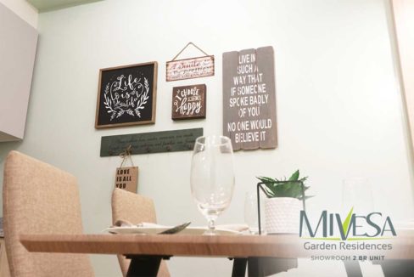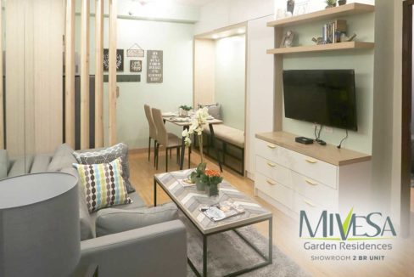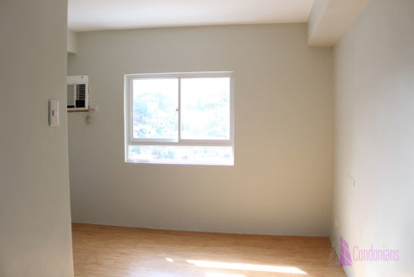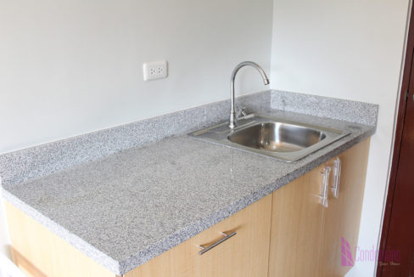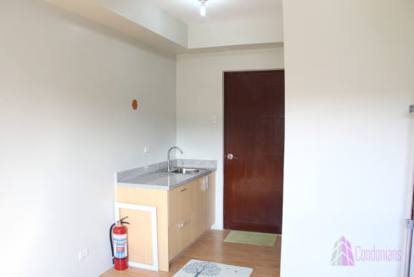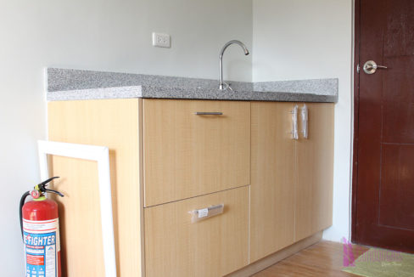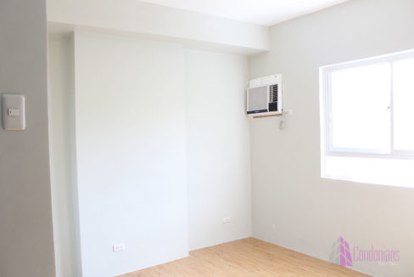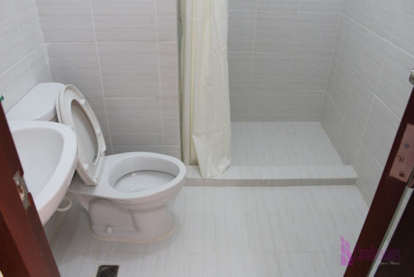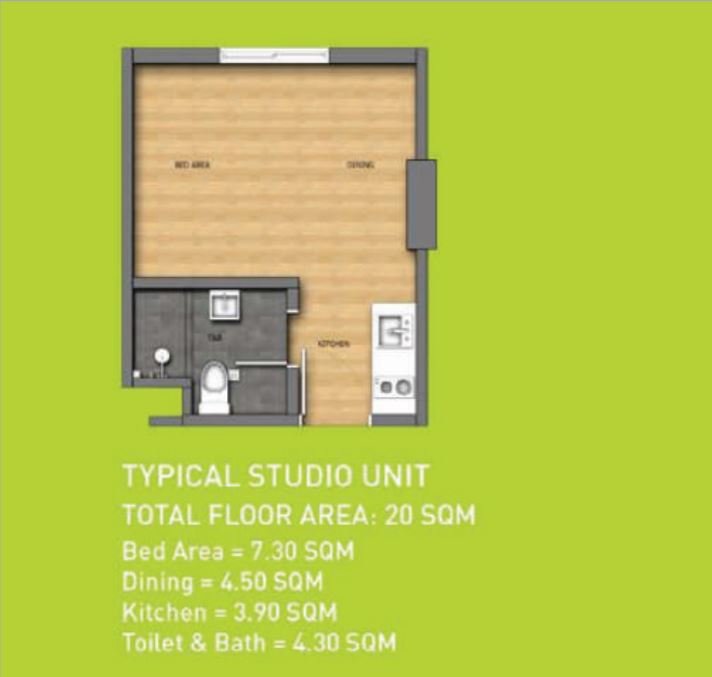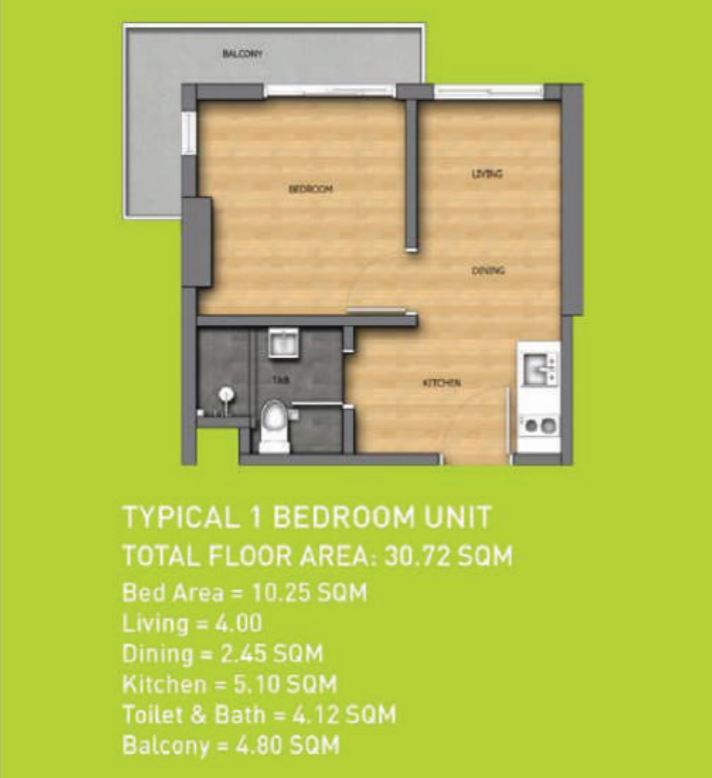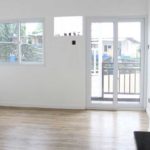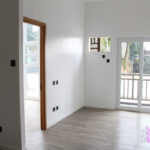For Sale, Ready for Occupancy ₱2,700,000 min.
Mivesa Garden Residences is a community residential condominium with a total of 7-mid rise buildings. A project by the Cebu Landmaster Inc., situated at Lahug, Cebu City.
A total of 1.8 hectares with open spaces for about 60%. A family bonding and healthy living concept that includes the pocket parks, jogging paths, landscaped pathways and the amenities two-swimming pools, gym, lounge, clubhouse, and many others.
::AMENITIES & FACILITIES::
- Multi-Level Clubhouse with swimming pool, gym and lounge area
- Phase 1 Pavilion with a swimming pool
- Generous open spaces at 60%
- Pocket parks at each tower block
- Meditation garden
- Landscaped gardens and hardscapes
- Pedestrian Pathways and Jogging Paths
- Wi-Fi hotspots in amenity areas
- Guardhouse, Gate and Perimeter Fencing
- Retail Arcade
- Garden Deck
- Conference Room
- Function Area
- Outdoor Lounge
- Grilling Station
- Ample Guest Parking
- 1.5 m wide corridors
- 2 passenger elevators
- Garbage room per floor
- Ground floor parking
- 100% back-up power system
- Property management services
- Laundry cages on the rooftop
- Centralized Reception Area at Tower 1
- Lobby and Reception
- Administration and Security office
- Mailroom
- Painted wall and ceiling slab
- Vinyl floor planks
- T&B complete with shower, faucet, lavatory, and mechanical exhaust
- Kitchen base cabinets with granite countertops
- Provision for the kitchen exhaust system
- Provision for cable TV, telephone/internet
- Individual utility meters
- Fire detection and suppression system
- Provision for window-type airconditioning system.
For more details, sample computation, site visit please do not hesitate to contact me.
Additional Details:
- USD: $53,150 Approx.
- Developer: Cebu Landmaster Inc.
- Room Avail.: Stu, 1BR, 2BR
- Total Floors: 6-10 Floors
Notice:
This property is subject to checking availability. Other important details are strictly confidential. We will send them to you as soon as you inquire.

